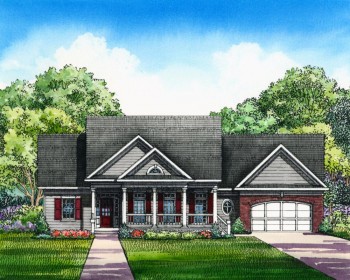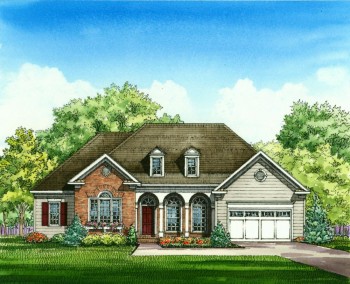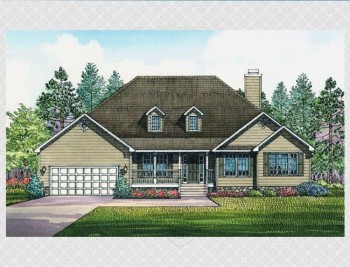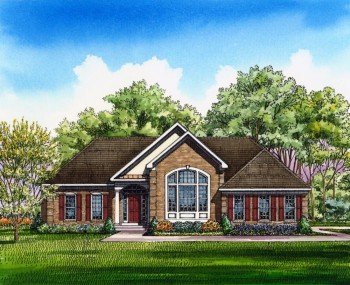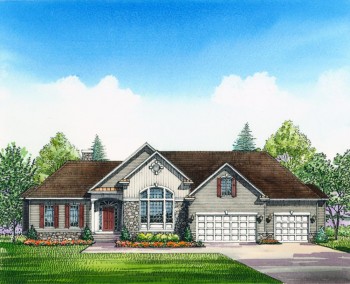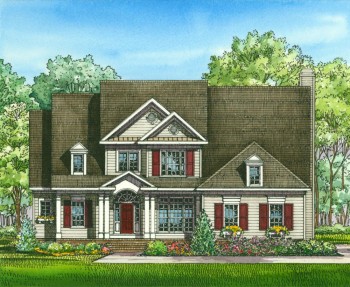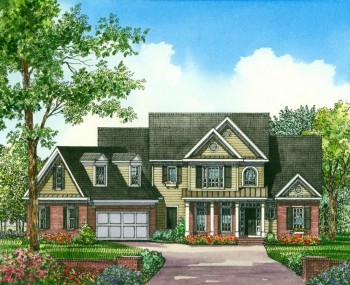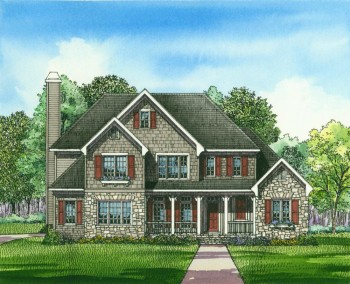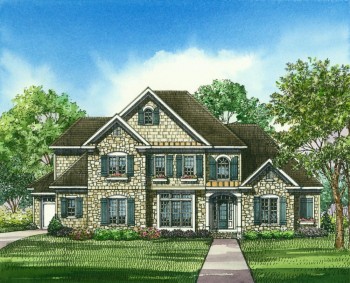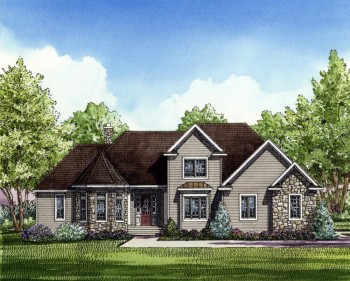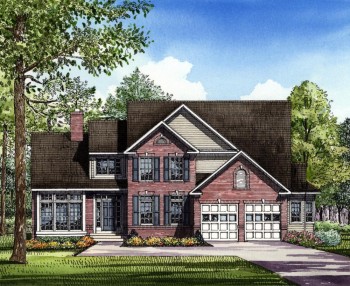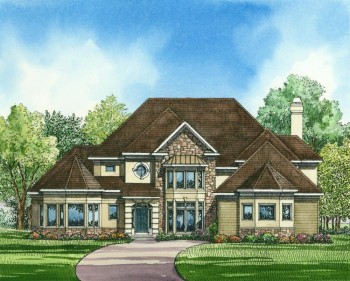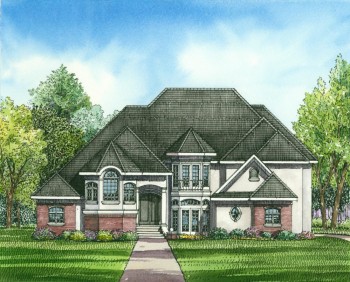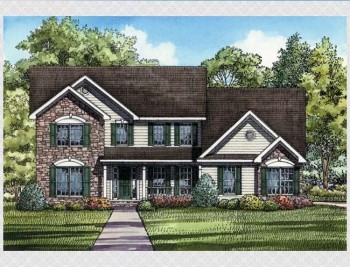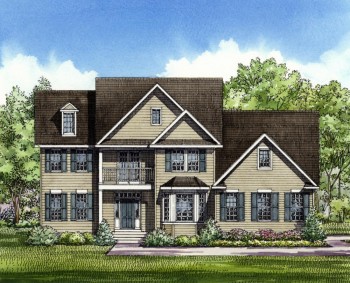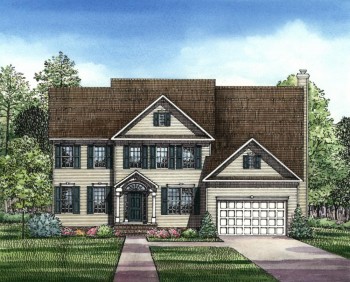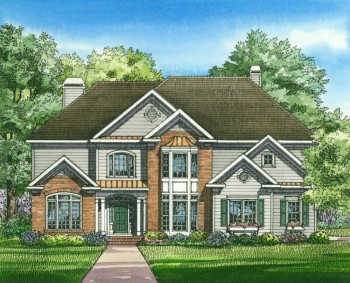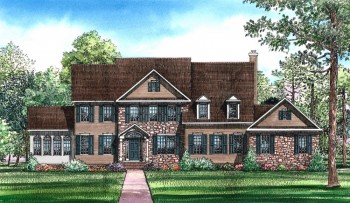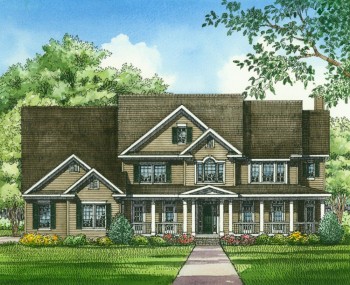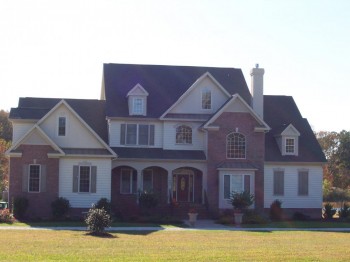
Floor Plans
Ranch
Kenmore Park
1,769 Sq. Ft.
- 3 Bedroom, with a 1st Floor Master Bedroom
- 2 Bath
- Optional Second Floor Bedroom and Bath
- 2 Car Garage
Farmington
2,000 Sq. Ft.
- 3 Bedroom
- 2 Bath
- Optional Screened Porch
- 2 Car Garage
Delaney
2,344 Sq. Ft.
- 3 Bedroom
- Optional 4th Bedroom/Study
- 3 Bath
- Optional 2nd Floor Bonus Room
- 2 Car Garage
Hogan
2,787 Sq. Ft.
- 3 Bedroom
- 3 Bath
- 2 Car Garage
- Optional 3 Car Garage
Nicklaus
3,190 Sq. Ft.
- 3 Bedroom
- 2 1/2 Bath
- 2 Car Garage
First Floor Master
Germantown
2,591 Sq. Ft.
- 4 Bedroom
- 2 1/2 Bath
- 2 Car Garage
Culpepper
2,594 Sq. Ft.
- 5 Bedroom
- 4 Bath
- Optional Bonus Room
- 2 Car Garage
York
2,983 Sq. Ft.
- 4 Bedroom
- 3 1/2 Bath
- 2 Car Garage
Westhampton
3,012 Sq. Ft.
-
4 Bedroom
- 3 1/2 Bath
- 2 Car Garage
Worthington
3,040 Sq. Ft.
- 4 Bedroom
- 3 1/2 Bath
- 2 Car Garage
Riverdale
3,153 Sq. Ft.
- 4 Bedroom
- 3 1/2 Bath
- 2 Car Garage
Salisbury
3,757 Sq. Ft.
- 4 Bedroom
- 3 1/2 Bath
- 2 Car Garage
Westminister
4,407 Sq. Ft.
- 4 Bedroom
- 3 Bath
- Optional Powder Room
- 3 Car Garage
Two Story
Bangor
2,821 Sq. Ft.
- 4 Bedroom
- 2 1/2 Bath
- 2 Car Garage
Brewer
3,090 Sq. Ft.
- 4 Bedroom
- 3 1/2 Bath
- 2 Car Garage
Cambridge
3,358 Sq. Ft.
-
4 Bedroom
- 3 1/2 Bath
- 2 Car Garage
Hamilton Place
3,379 Sq. Ft.
-
5 Bedroom
- 4 Bath
- 2 Car Garage
Cambridge Expanded
3,726 Sq. Ft.
- 4 Bedroom
- 4 1/2 Bath
- 3 Car Garage
Westmoreland
4,135 Sq. Ft.
-
4 Bedroom
- Optional 5th Bedroom/Study
- 4 1/2 Bath
- 3 Car Garage
Hermitage
4418 Sq. Ft.
- 1st Floor Master
- 4 Bedroom
- 3 1/2 Bath
- 3 Car Garage
